

8351 Sapphire Lakes Ct, Gainesville, VA 20155
$1,200,000 8351 Sapphire Lakes Ct, Gainesville VA 20155
5 |
6 |
7270 Sq Feet
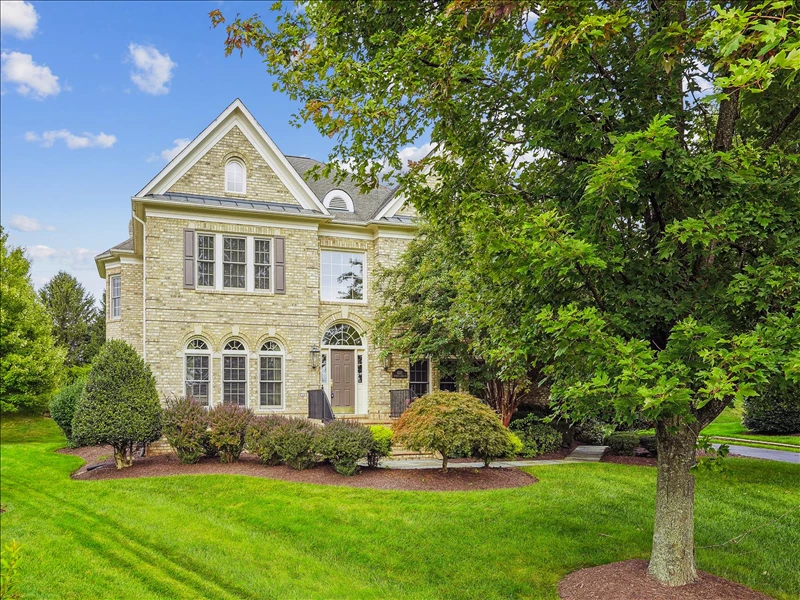
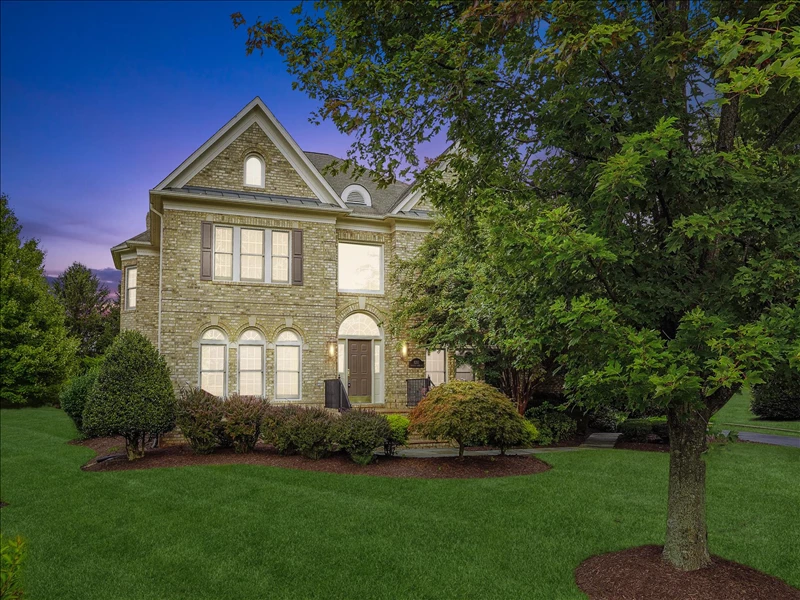
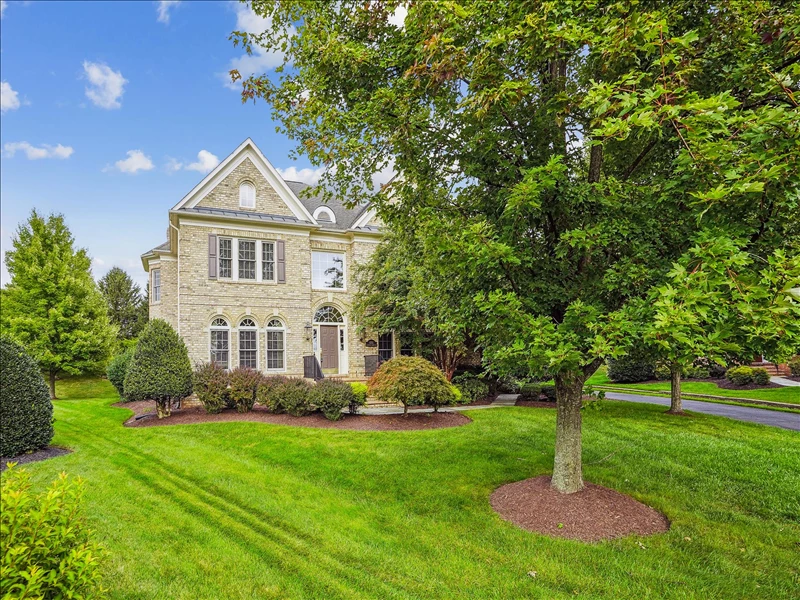
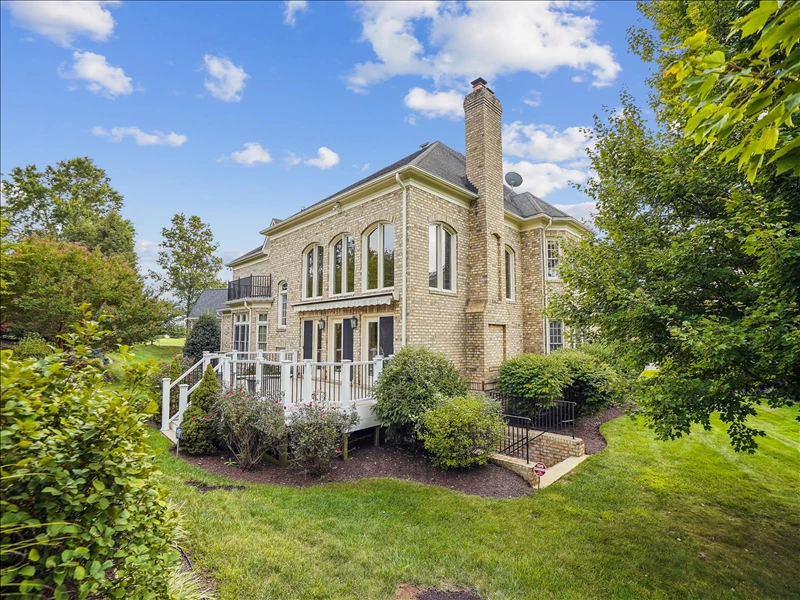
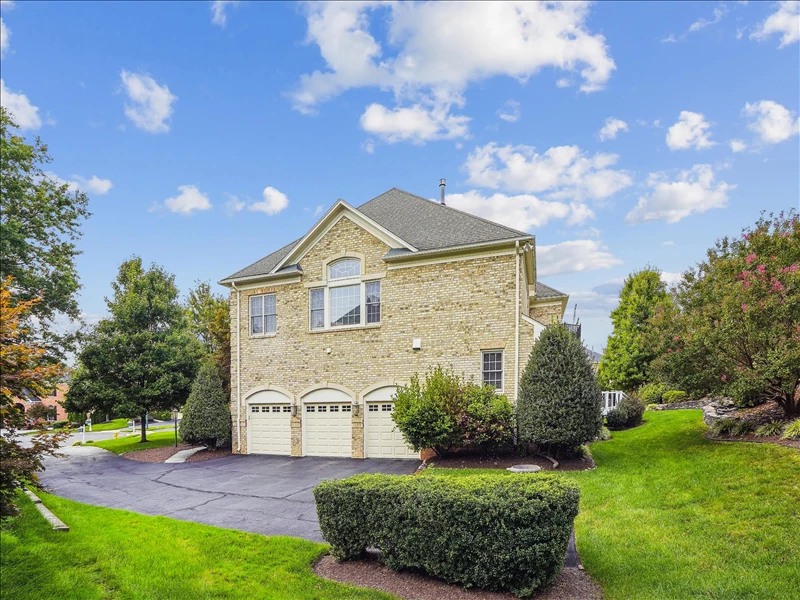





































Listing ID
#VAPW2059248
Status
Featured
Property Type
Single Family Home
Lot Size
19166
Description
Welcome to this stunning single-family residence located in the heart of Gainesville in most sought after Lake Manassas, one of the most prestigious gated community in the area . This substantial home, boasts a luxurious living space that spans over 7200 square feet. The sprawling estate, which has five elegant bedrooms and 5.5 well-appointed bathrooms, blends comfort with sophistication within a serene and tranquil environment. A key feature of the home is the spacious, open floor plan that creates an accommodating atmosphere for both relaxation and entertaining. Large windows usher in an abundance of natural light to enhance the aesthetics of the hardwood flooring throughout. Adding to the charm is the tasteful implementation of recessed lighting, complemented by ceiling fans that promise comfort all year round. The oversize main bedroom includes a sitting area and features multi sided gas lighted fireplace. The extremely spacious and luxurious bathroom walks out to a large balcony with exceptional view to the Golf course with well manicured green pastures This home also features three side load garage spaces, a large deck with awning and a pond . The basement is fully finished with an oversize recreational area, a private room with its own sitting area and full bathroom perfect to be used as an in law suite. Fifth bedroom in basement not up to code. Future owners will enjoy quick commutes to several great restaurants, upscale recreational and shopping centers, and the UVA Health Haymarket Medical Center. Don't miss out on the chance to experience the comforts this idyllic single family home provides. Please get in touch right away for more information and to schedule a tour. Here's to making this house your next home!
Property Features
Near schools
Balcony
Storage locker
3 or more car garage
Brick exterior
Patio/deck
Central A/C
Ceramic tiles flooring
Family room
Finished basement
Fireplace
Forced air heating
Gas heating
Guest room
Hardwood flooring
Listed By:Jean Aboi Green Homes Realty 703-400-9633
Contact Agent
By providing a phone number, you give us permission to call you in response to this request, even if this phone number is in the State and/or National Do Not Call Registry.
Mortgage Calculator
Direct link:
https://www.weselldcmetrohomes.com/mylistings/direct/01188b2c00c20eb2
All real estate listing information on this page is sourced, posted, and maintained by the agent(s) operating this website.
We use cookies to provide you the best experience on our website. Click here to view our privacy policy. By continuing to use this site we assume your consent to receive cookies.